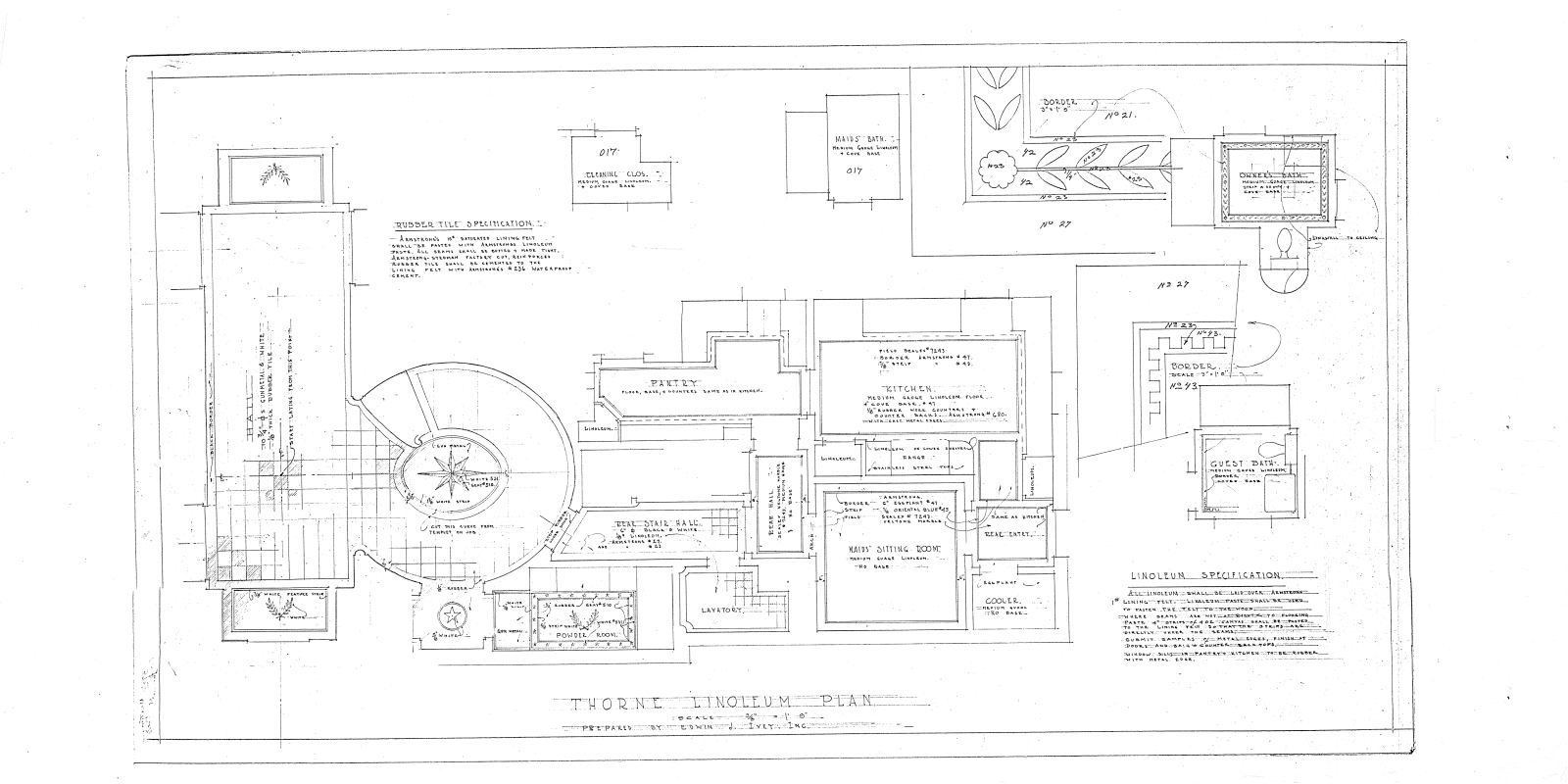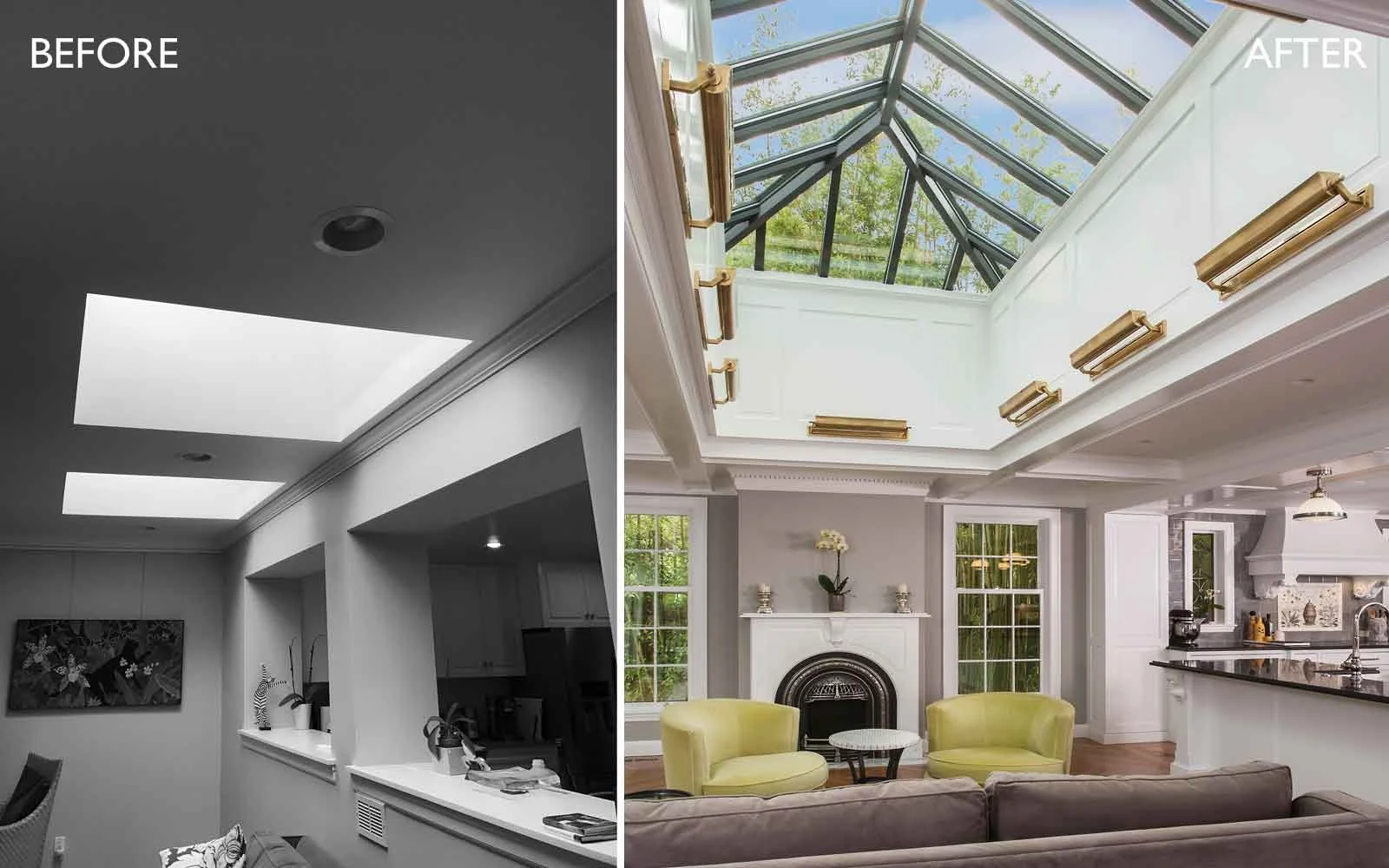HISTORY
Built in 1933, this grand manor was built as a downsized residence for matron of Thornewood Castle in Tacoma, Washington. With this new lifestyle, she planned only to bring a few household employees with her. Our work was focused in the maid’s wing, which originally included the kitchen, a sitting room, cooler, rear hall, and pantry. Click here to see photos of construction in process.
The original plans included detailed drawings for the design of the linoleum flooring. The maid's wing is on the right side of this drawing.
BEFORE & AFTER
In 2007, previous owners of the property remodeled this portion of the house and expanded the sitting room. Unfortunately, that design was not in keeping with the quality or style of the original home. Our goal was to bring the maid’s wing up to the standards of the rest of the home and to create a light-filled atmosphere for cooking and informal entertaining.
Before, the sitting room was a dark space with light-filled boxes cut into the ceiling and felt separated from the kitchen. After, the space is filled with light throughout the day and is connected physically and visually with the kitchen. (After photo: © Northlight Photography Inc.)


