RUSTIC TRADITIONAL
Whole house renovation including rehabilitation of the historically significant ballroom built in 1926
photography © Kathryn Barnard
Washington Park
Whole house renovation including rehabilitation of the historically significant ballroom built in 1926














photography © Kathryn Barnard
San Miguel de Allende
New artist’s home and studio in the historic Centro district of San Miguel de Allende in Guanajuato, Mexico (a UNESCO World Heritage site that has been named “Best City in the World” multiple times by Travel + Leisure and Condé Nast Traveler magazines)
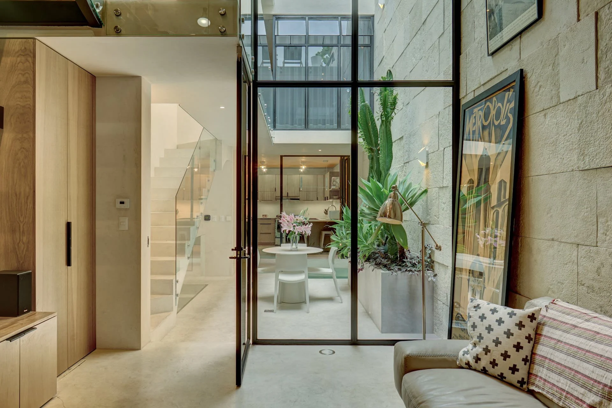

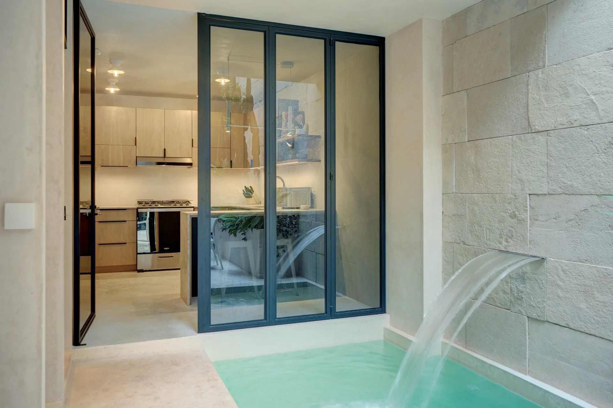
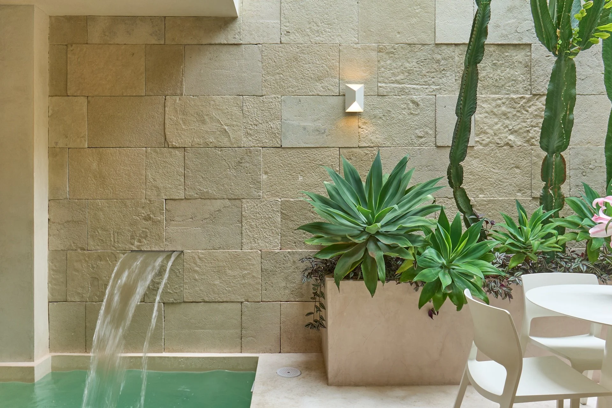

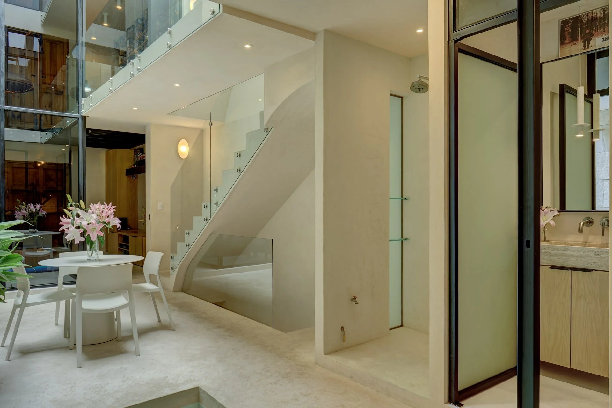
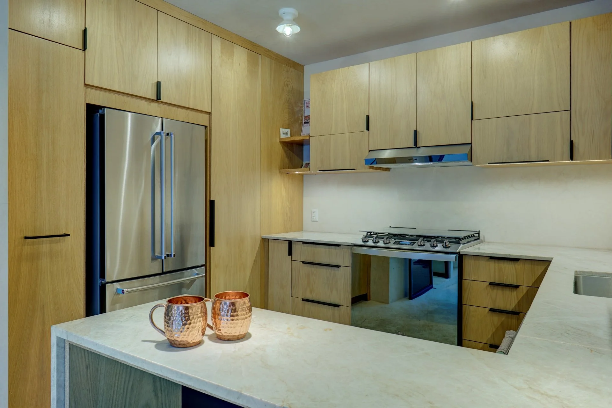
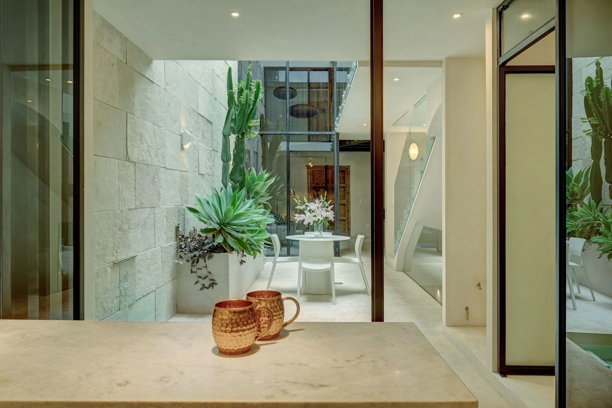
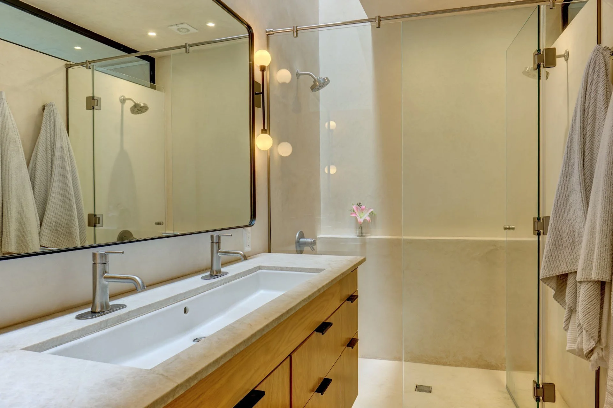
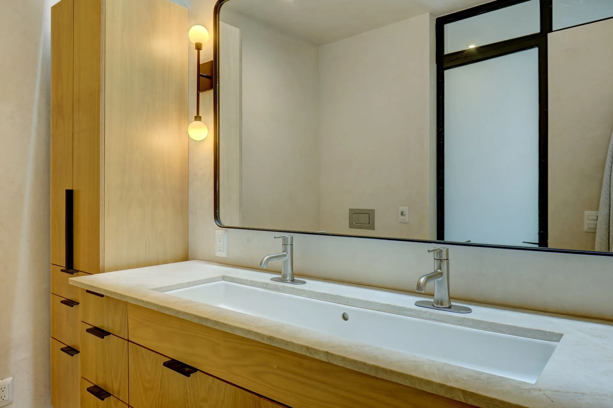
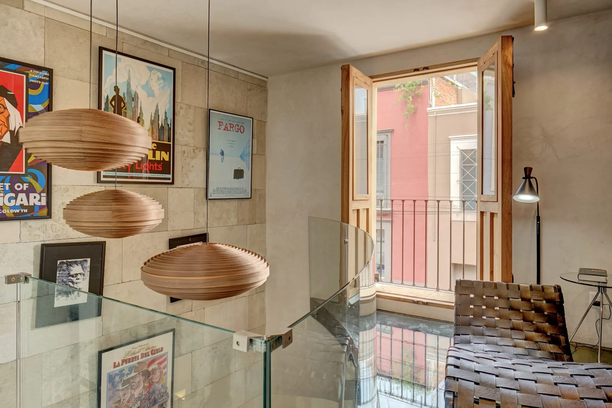
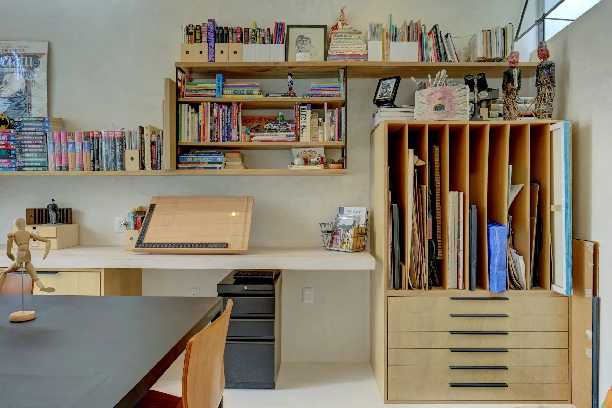
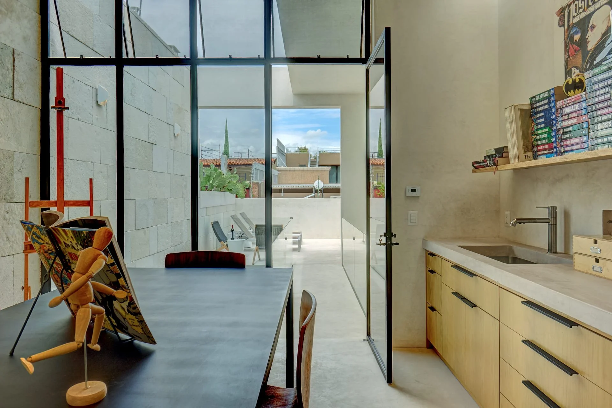
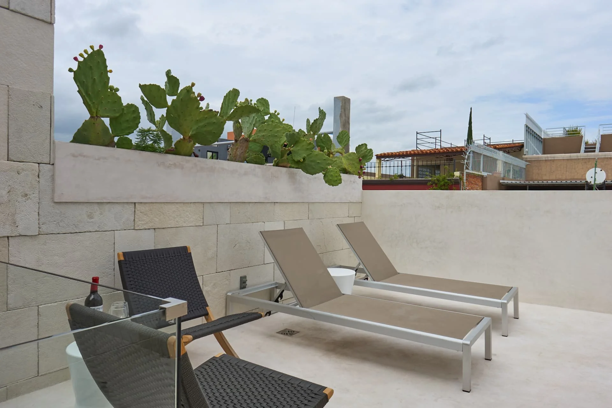
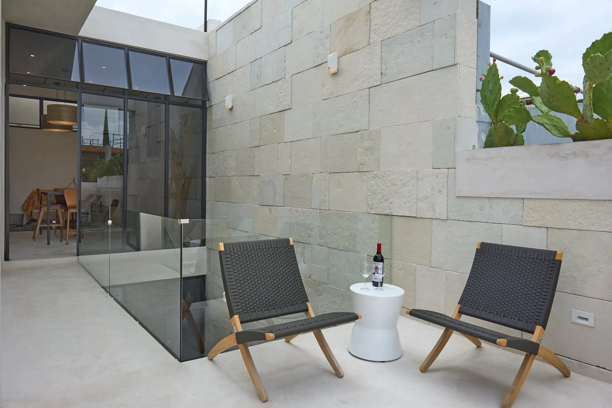
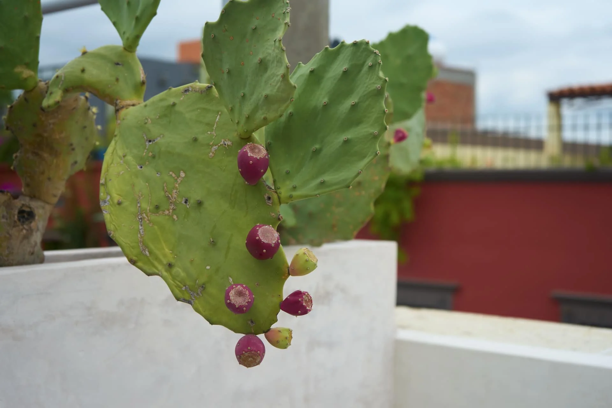
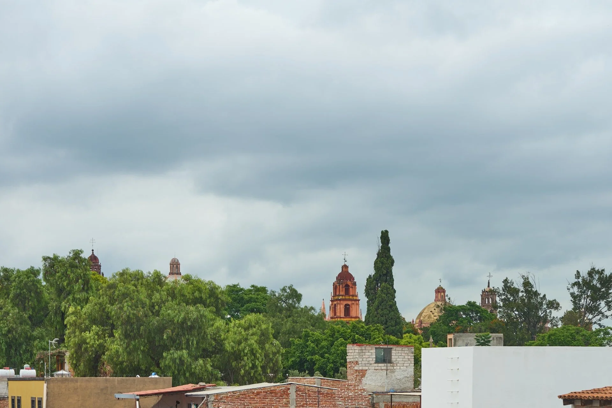
Haller Lake
Substantial remodel including kitchen with vaulted ceiling and dormer addition with master bath and closet














photography © Moris Moreno
Phinney
New 1,000 square foot backyard DADU (the ultimate artist retreat and airbnb)



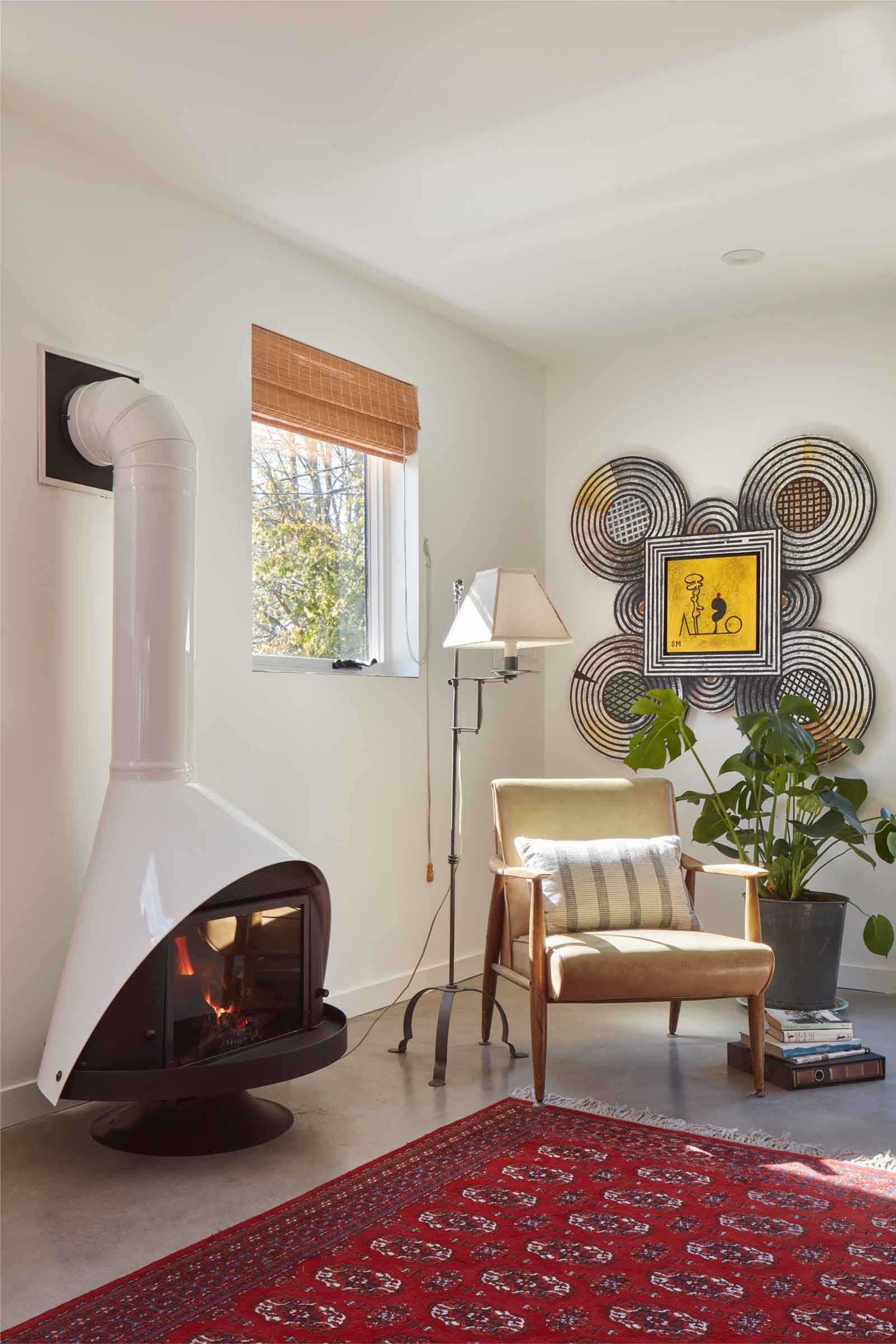

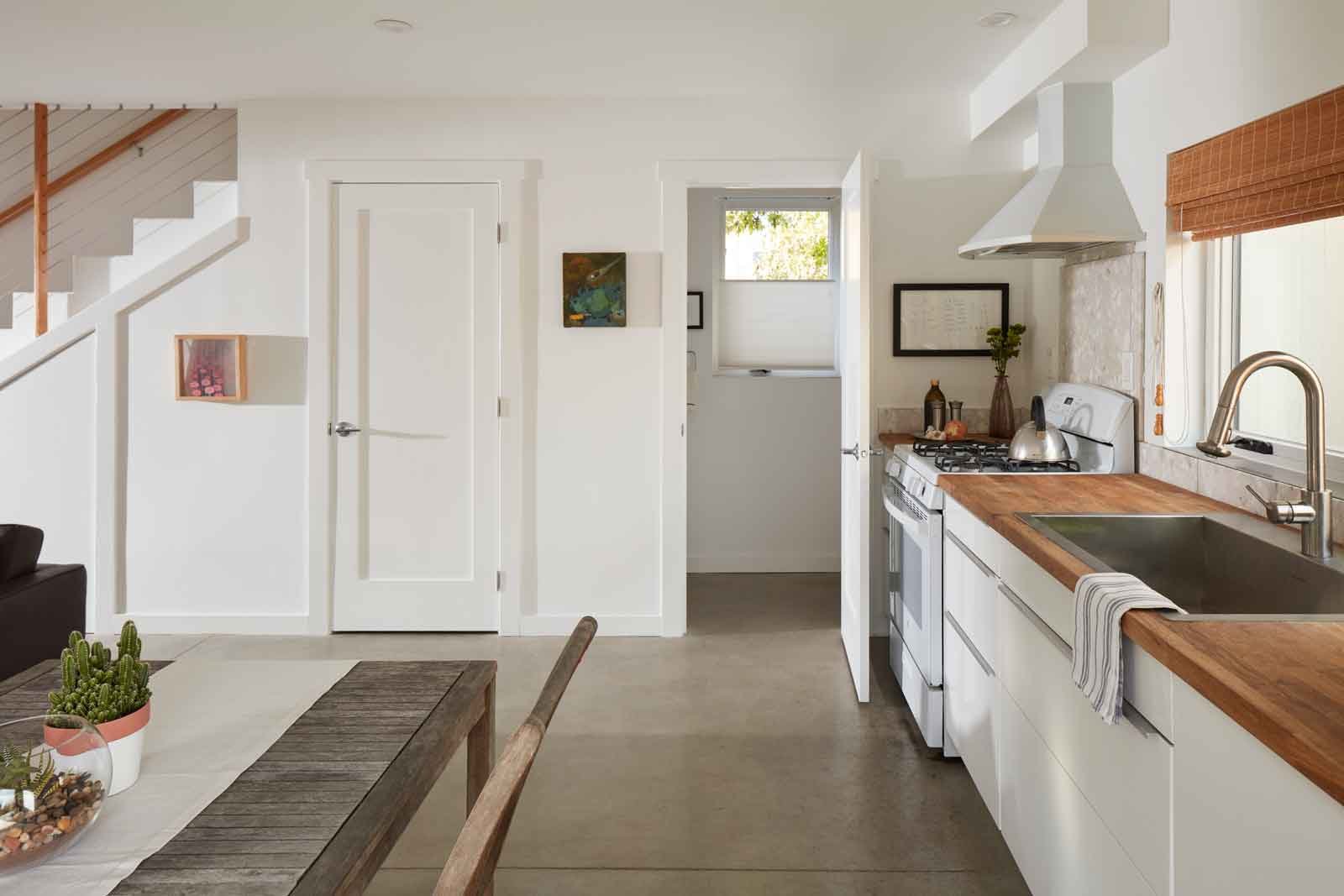












photography © Moris Moreno
Newport Beach
Whole house remodel of a California cottage for clients ready to retire by the beach (project collaboration with Workshop 315)










photography © Martin King Photography
Wallingford
Renovation of a 1910 two-story Craftsman for a young family to create an open kitchen and update the second floor bathroom







photography © Moris Moreno
Stadium District
Remodel of the former maid’s quarters of a 1933 Neoclassical mansion in the historic Stadium District of Tacoma to create an open concept kitchen and sitting room







photography © Northlight Photography Inc.
Magnolia
Whole house renovation to Eichler-style home and winner of a national award by the American Institute of Architects for design and innovation in housing accessibility













photography © Kathryn Barnard
Laurelhurst
Major renovation to previously untouched 1931 Tudor, including this kitchen which received a REX Award for Remodeling Excellence by the Master Builder's Association of King & Snohomish County










photography © Cindy Apple Photography
Nob Hill
Major renovation to re-instill vintage charm into a 1908 Seattle Foursquare














photography above © Kathryn Barnard













photography above © Moris Moreno
Pioneer Square
Whole condo renovation including mobility-enhancing features and a foodie-fabulous kitchen






photography © Dale Lang
Madrona
Significant remodel to a 1931 brick Tudor to enlarge the kitchen, connect the kitchen to the dining room and outside deck, add built-in cabinets for clothes and linen storage, and create a spa-like shared bathroom















photography © Dale Lang
Bryant
Extensive main floor remodel to a 1942 gable-and-wing roof ranch to create an open concept kitchen & dining area






photography above © Dale Lang, photography below © Moris Moreno



North End
Kitchen and dining room remodel to restore Craftsman charm while updating the appliances and configuration











photography © Dale Lang
North Slope
Significant remodel to a 1931 brick Tudor to enlarge the kitchen and connect it to the living and dining rooms





photography © Dale Lang
High Bridge
Second story addition over an existing earth-beamed house and carport to create a new single-floor residence for aging-in-place and a caretaker's dwelling below.






photography © Dale Lang
Maple Leaf
Addition and whole house renovation to a classic 1924 bungalow to accommodate a growing family




photography © Dale Lang
Ravenna
Remodel of a classic 1918 bungalow for accessibility including wider hallways and doors and a bathroom designed for caretaker-assisted bathing







photography © Moris Moreno