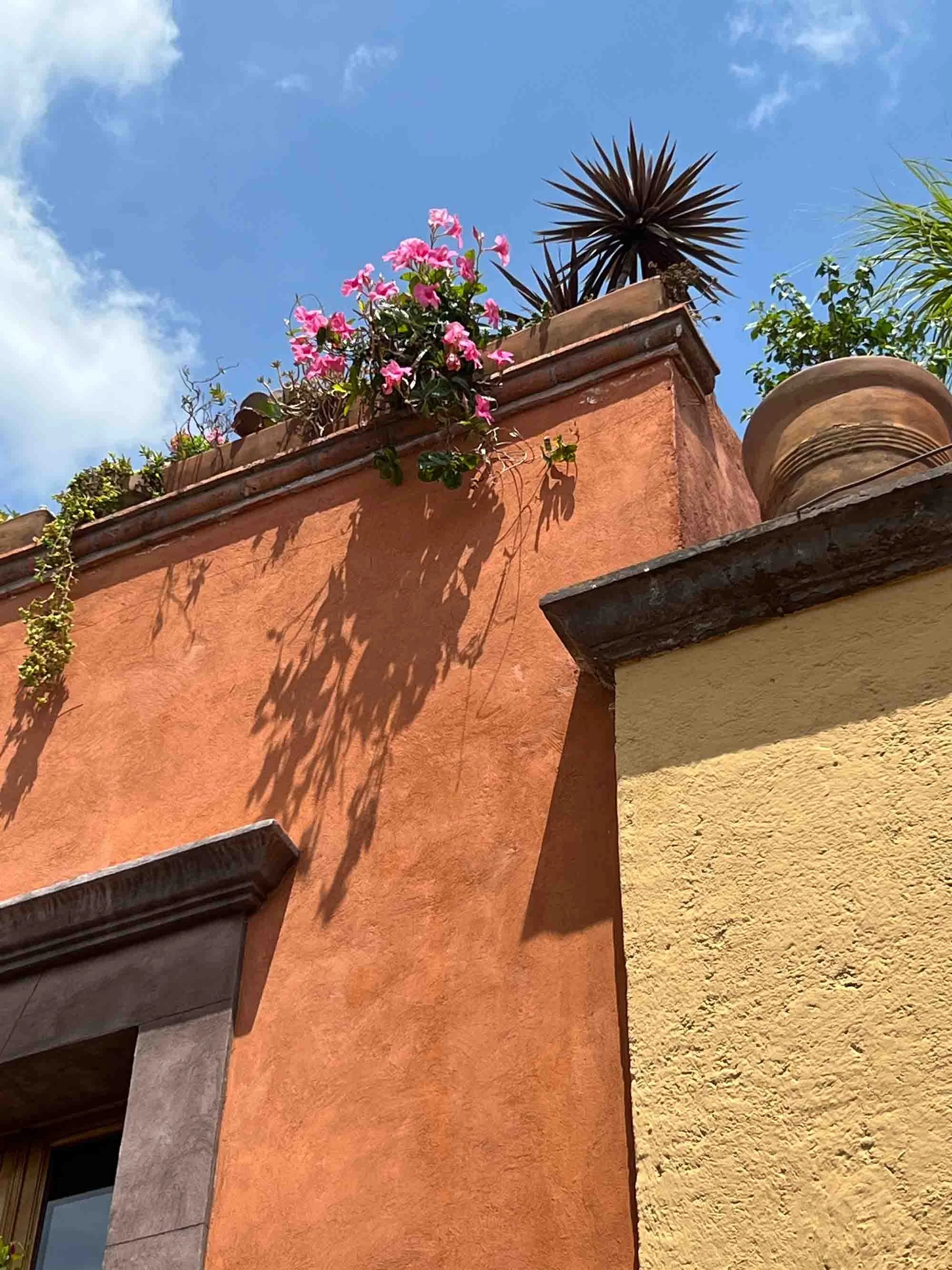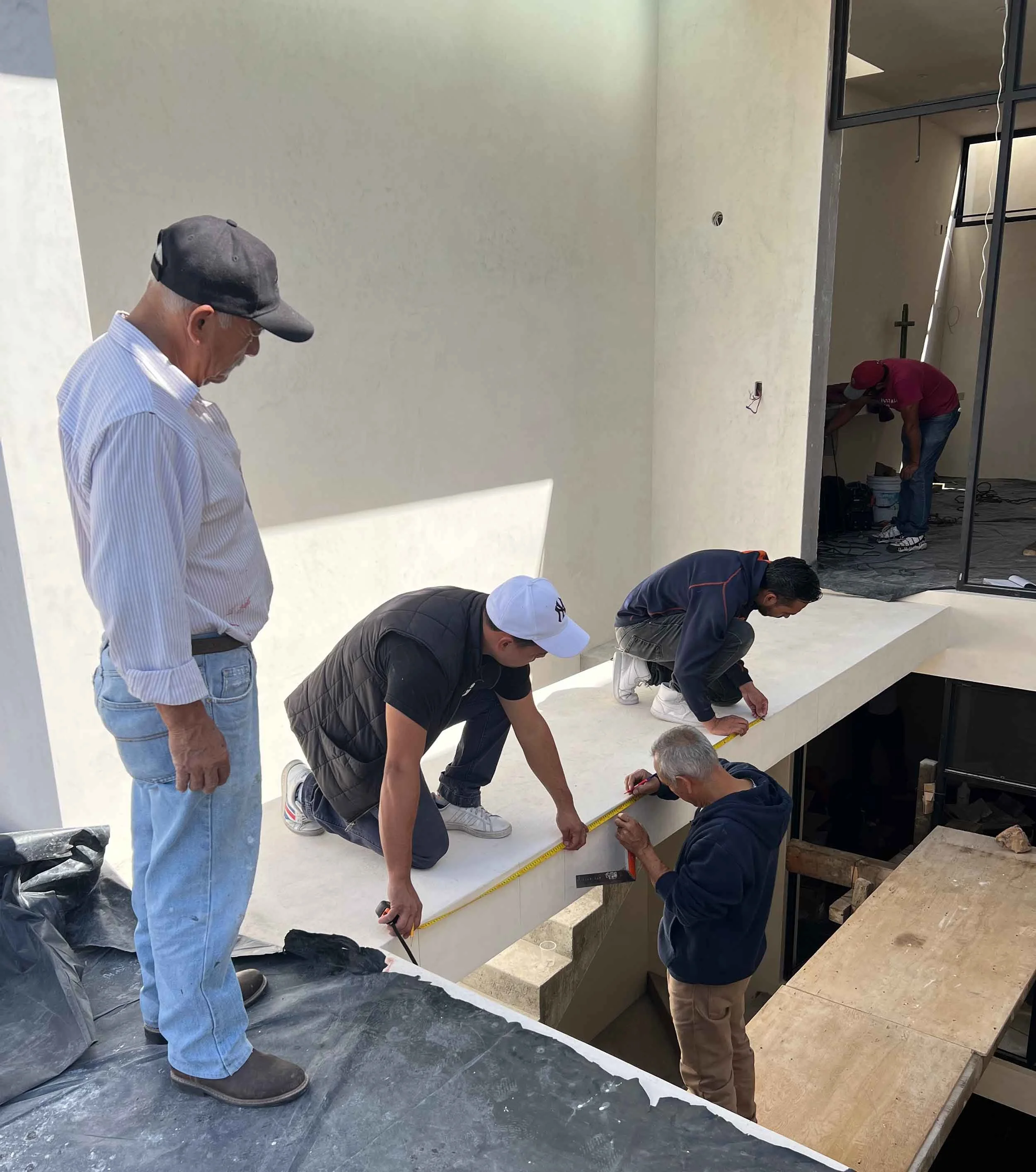San Miguel de Allende is a magical place to build — whether you’re drawn to the charm of the historic Centro with its cobblestone streets and centuries-old facades, or the open landscapes of the countryside just beyond the city. As an architect working in both settings, I’ve seen how each project carries its own opportunities and considerations. With the right planning, building here can be a smooth and rewarding process.
What Shapes the Cost of Home Construction?
Location Matters
The Centro district is rich with history, and construction there often requires special permits, heritage approvals, and respect for traditional design guidelines. These safeguards preserve the city’s character - and become part of the story of your home. In the countryside, there’s more design freedom and space, though you may need to bring in services like water and electricity.
starting point
REMODEL
If you want to be close to the historic center or in one of the nearby surrounding neighborhoods, you may be starting with an existing structure.
Remodeling ranges from minor updates to extensive changes to the structure and systems of the house. If your remodel would be a major overhaul, demolishing and beginning with a new structure may be more cost-effective and result in a more predictable outcome, despite the additional labor and permitting required.
NEW CONSTRUCTION
If you build a new home on a previously undeveloped parcel, you should plan for the additional expenses of bringing utilities to the site, enclosing the site during and/or after construction, and site development (e.g. site access and drainage).
Size and Style of Your Home
A thoughtfully designed, modest home with simple finishes will cost less. If your vision includes custom design, artisan details, imported materials, or high-end finishes, costs rise accordingly. Every square meter adds structure, systems, and finishes - but also more space to enjoy.
Craftsmanship and Materials
One of San Miguel’s greatest assets is its talented community of artisans. From hand-carved stone to wrought iron balconies and intricate tilework, local craftsmanship gives homes here a unique personality. Incorporating these elements adds character and long-term value to your property.
These old railroad spikes were transformed into front door handles for a project.
Permits and Regulations
Especially in the Centro district, historic preservation laws protect the city’s architectural heritage. While this adds steps to the process, it also ensures your home will be seamlessly integrated into San Miguel’s timeless streetscape.
Site Conditions and Infrastructure
Some sites are ready to build, while others may require soil studies, leveling, or new utility connections. These details vary from lot to lot, which is why early site evaluation is key.
For those who prefer a quieter environment, the areas that surround San Miguel de Allende offer a tranquil, rural setting within a few minutes drive to the center of the city.
Allowing for Flexibility
Building is always a journey - material prices can shift, exchange rates fluctuate, rains can slow construction, or you may want to refine your design as you go. Set aside additional funds and prepare yourself for a longer construction timeline to keep the process enjoyable and stress-free.
Construction Cost Ranges in San Miguel de Allende*
CoNSTRUCTION COST
Here are typical ranges of residential building costs I have seen in San Miguel and the surrounding areas, expressed both in USD per square meter and USD per square foot:
* These ranges represent construction cost only and do not include associated costs (e.g. property acquisition, utilities, furnishings, landscaping, design, engineering, and permits). Actual costs vary depending on site conditions, materials, and the level of customization - as well as the current market demands and exchange rates. For this table, the exchange rate used was 1 USD ≈ 18 MXN.
What’s Included in a Full Budget?
Beyond construction itself, a complete budget should also include:
Land acquisition and site studies (titles, topography, soil)
Professional design and engineering fees
Municipal permits and heritage approvals (if applicable)
Labor, materials, and transport
Utility connections (water, electricity, sewage, rainwater systems)
Appliances
Landscaping
Hardscaping (e.g. patios, courtyards, and driveways)
Water features, such as pools or fountains
Light fixtures
Utilities (service connections and equipment)
Furnishings
Window coverings
Temporary lodging, if needed
Carrying costs (e.g. utilities, taxes)
Site security during construction
Contingency fund for the unexpected
The Big Picture
Building in San Miguel de Allende is not just about creating a house - it’s about bringing together history, craftsmanship, and design to create a home that reflects your life here. With clear planning and the right team, the process can be both exciting and inspiring.
Working closely with the architect, the Installers carefully plan the attachment of the frameless glass guardrails.
Whether your dream is a home in el Centro that blends seamlessly into its historic setting, or a countryside retreat surrounded by views, I can help you design and build with confidence - balancing beauty, function, and budget every step of the way.















