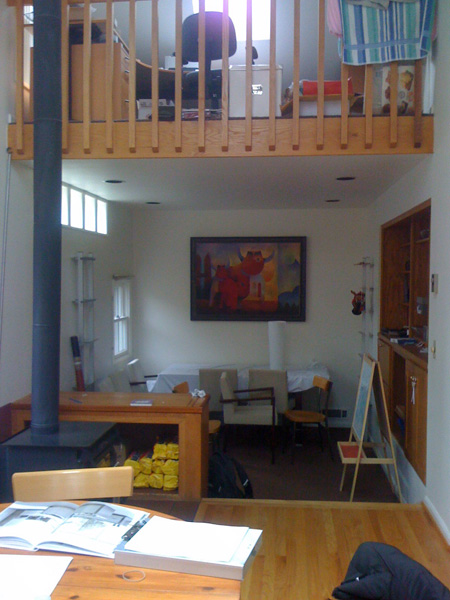Three years ago, this kitchen was relocated within the existing footprint of the house. The change was very dramatic - opening the kitchen, dining, and living rooms to each other and creating a larger, more functional laundry room. Last night, the homeowner was testing out a new camera and send some candid shots along with news that the kitchen still looks like new!
And, this is what that same space looked like during construction:









