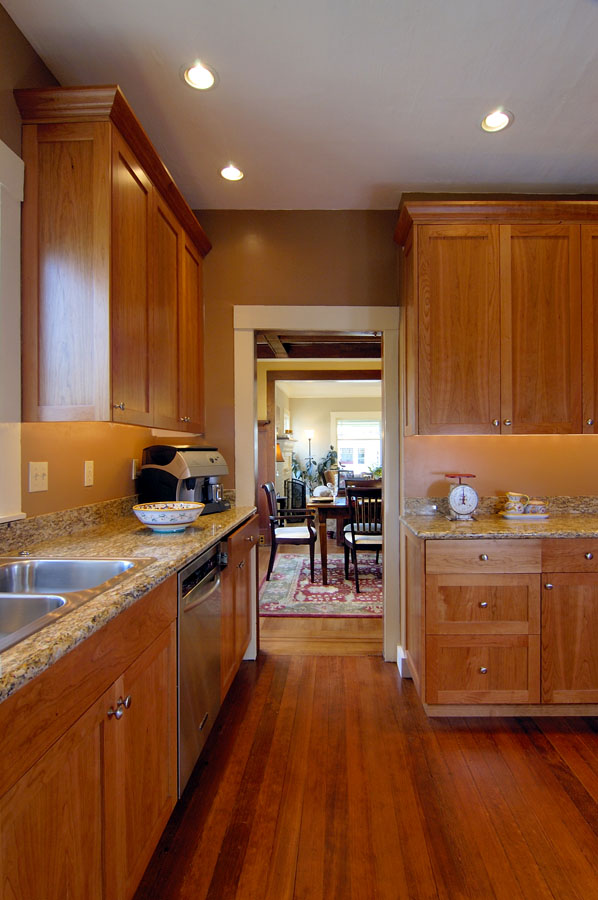Universal design is a good idea.
You may not have heard the term “universal design” or “accessible design”, especially if you do not have, or do not know anyone who has, a mobility challenge, such as using a wheelchair, scooter, or walker.
Universal design upholds the philosophy that well-designed, accessible spaces, do more than make it easier for those with physical challenges to get around and find places to work, eat, and nest. It makes it easier for everyone, which is what makes it “universal”.
Follow the links below to read more:
Teagarden, Rebecca. “Cool design turns a basic condo into a home as chic as it is fully accessible.” PACIFIC NORTHWEST Aug. 8, 2009.
Renzi, Jen. “Accessibility Makes for a Movable Feast,” ARCHITECTURAL RECORD July 2008.
'AFTER' PHOTOGRAPHY © Dale Lang, 2008
Click here for more photos.









